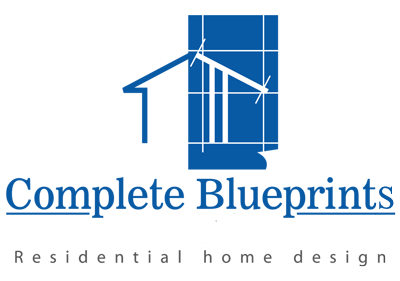What is included with a typical set of blueprints?
Cover Sheet - Project Info Main Floor Plan Second Floor Plan Basement Level Plan Log Wall Cutsheet (If applicable) Log Wall Diagrams (If applicable) Front Elevation Left Elevation Rear Elevation Right Elevation Subfloor Framing Second Floor Framing Roof Framing Full Home Sections (as needed) Details Standard Details
