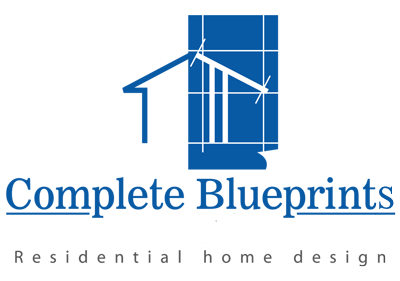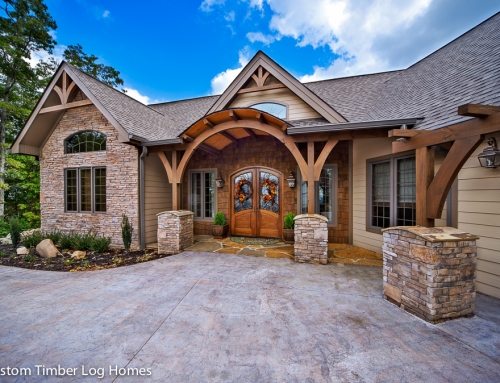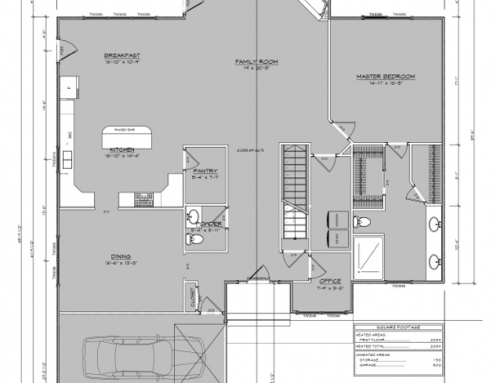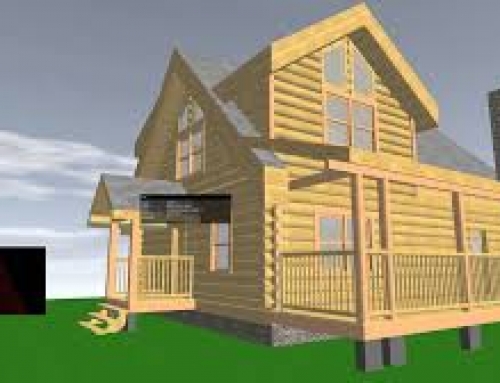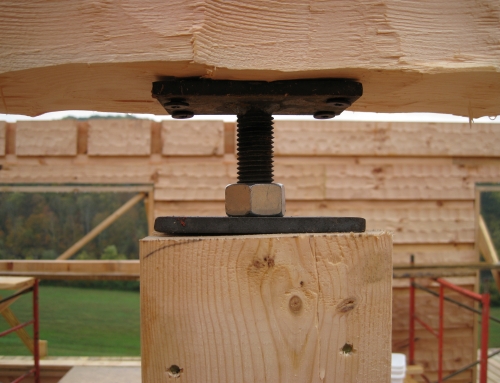Earth Sheltered Home Construction:
They are all around us. Even though some of them are almost impossible to see, they still exist. Some of them are among the worlds most economical places to live. Even more were built with very little money funding the original build. What am I talking about? Give it your best shot.
Is it log home construction? Nope, though if those are completed correctly they are extremely energy efficient.
So, I must be talking about top of the line SIPS home or Timberframe construction, right? Wrong again.
In fact, unless you know of one, or have one, chances are you have never even seen one let alone spent any time in one.
Give up? It’s an Earth Sheltered home. Even though these homes aren’t a part of most peoples everyday culture here in the US, around the globe these homes have always been in use. Actually, if it weren’t for their use, chances are none of us would be here today. So, how so you may be asking. Well somewhere down the genealogy of your family tree, you have a distant relative who relied on a cave for their very existence. Cave dwellers used the land to provide shelter, safety from the elements and from predators, and in some locations kept people from perishing due to harsh climates.
What is so great about a cave? Well, we aren’t JUST talking about caves, but rather the principle of a cave. Did you know that most caves and underground homes share a year round temperature of about 58 degrees? That sounds cold for the winter, but currently we are in a cold weather pattern here in East Tennessee which has the temp dropping to about 27 degrees. Thinking of that, a temp in the 50’s would be welcomed. This is especially true when you think about how much heat you would need to add to stay at a comfortable 70 degrees. It’s much easier to raise the temperature 12 degrees than 43. So year round heating and cooling are MUCH cheaper to maintain.
I know I know… The next comment is going to be about living in a hole like a hobbit would be damp and tight, these ideas may even spur thoughts of claustrophobia in some. I’ll admit, when I first thought of underground homes, this was my idea. How wrong was I? I was VERY wrong. Take a look below and see how each type of underground home differs.
Types of underground home construction
 Earth berming:
Earth berming:
In this method of construction, earth is piled up on and around the home in a sloping manner. Think of this like a walk-out basement as one or more sides of the home will be open to the outside. Much like a basement, if sealed properly with adequate drainage, but these homes shed moisture and use the Earth as insulation material. See an example of an Earth Bermed underground home.
In-hill construction:
 Much like the above Earth berming, this is basically a walk-out basement on three sides with a walkout side facing the non-bermed face. This underground Ohio rest station is a great example of this construction method.
Much like the above Earth berming, this is basically a walk-out basement on three sides with a walkout side facing the non-bermed face. This underground Ohio rest station is a great example of this construction method.
Underground/fully recessed construction:
This is a fully submerged home. This style is a little more difficult to find as it makes some people a little uneasy to have the majority of their home underground. In this style of construction, the only areas exposed to the outside are the entrance and exits. Think of this one as a bomb shelter with all the comforts of home… Now, that isn’t to say these homes are dark and dreary, in fact, with modern technology, these homes can be made to feel much like a typical home. The addition of spot skylights and even window treatments and technology have made this style a little easier to handle for those of us with a touch of claustrophobia.
 With this home construction method, it is a bit more challenging to keep everything in the dry. With additions like a spray foam insulation which would be installed before backfilling your Earth material, they can be made as dry as any other home. Thanks to products like the Solatube, natural light can even be piped into rooms which would be otherwise impossible to light.
With this home construction method, it is a bit more challenging to keep everything in the dry. With additions like a spray foam insulation which would be installed before backfilling your Earth material, they can be made as dry as any other home. Thanks to products like the Solatube, natural light can even be piped into rooms which would be otherwise impossible to light.
 Benefits:
Benefits:
The benefits of earth sheltered homes are many, and include energy conservation, providing substantial privacy, efficient use of land, shelters also have extremely low maintenance.
As a tornado or heavy weather shelter, you would be hard pressed to find a better solution than an underground home will provide. So, if you live in an area prone to bad weather, this home style might be a good solution.
Underground homes can also be two part. We have design a few where the main living quarters of the home are in a traditional home, or in our case a log home, then this attaches to the sleeping areas which are self contained in an underground area off of the main living section. Great ideas that take advantage of the best of both worlds, in our opinion.
Potential problems
As with any construction method, underground homes can be a source of problems if incorrectly built. Problems of water seepage, internal condensation, acoustical reverberation, and poor indoor air quality can be an issue if an earth shelter has not been properly designed and constructed. We recommend using carbon monoxide detectors, radon detectors, and having a secondary source of air filtration readily available.
Another issue to think about is the use of heavier construction methods due to the increased weight. Where a traditional stick built home can use 2×4’s for exterior walls, concrete is often a material of choice to hold the massive amounts of weight produced by the backfilling of soil and other items placed on or above the “roof” of the home.
Also, plan on using a lawn mower on your home… yeah, this one sounds weird, but you have to have some method of soil erosion prevention, or all of the dirt and insulation can run down where you don’t want it, which can create numerous problems in itself. So, if you plan on trying this method of construction, have your engineer load the home for anything you might be using on top of it. For example, a lawn tractor isn’t exactly designed with weight as the number one factor.
If you think this method of construction is for you, feel free to give us a call to discuss your ideas. As always, we can meet here in our Maryville, TN office, or we can do almost all of the planning and design remotely using our software and design collaboration tools.
