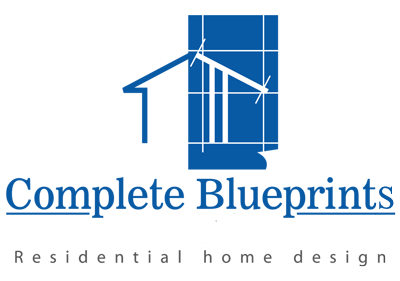What is included in house plans, and what do I get for my money?
If this is the question you find yourself asking over and over, look no further. We work with individuals and companies to provide home plans permitting, conceptual design, architectural review for subdivision or estate regulations, etc.
Our standard residential home breakdown is included below: (This one is log, so omit those pages if you are building a conventional home). Our cut sheets can sometimes run 4-5 pages, and details will vary from job to job. A standard page count will run from 12-30 pages and will contain a wealth of information for builders, planners and committees alike.


















